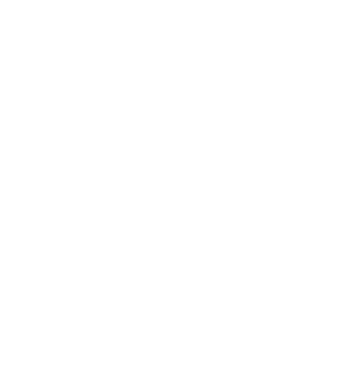Fire safety drawings
We prepare tailor-made fire safety engineering drawings based on building drawings from an architect or project owner. These drawings visualize optimal fire safety solutions for your building. They are crucial for both safety, efficient evacuation and to meet the authorities’ requirements for the building.
Our drawings specify detailed requirements for fire compartmentation, fire sectioning, fire resistance, combustibility, escape/evacuation routes, as well as the location of alarm central, exit signs and extinguishing equipment. This ensures that your building meets all necessary regulations. It also provides a clear overview for the fire department and contributes as a basis for good management of fire safety in the building.

- Fire safety engineering drawings
- Escape plans
- Situation plans
- Orientation plans, etc.
Please contact us via the contact form below for questions or to order fire safety engineering drawings.
