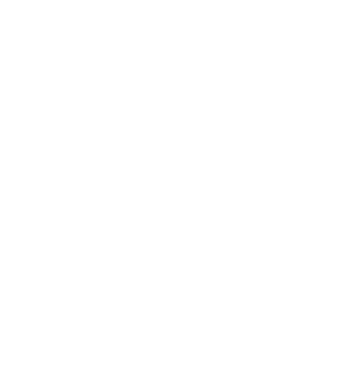Fire concept design
Fire engineering design is primarily about establishing a fire engineering concept that best meets the customer’s wishes for the use of their building. In addition, the fire concept must ensure fire safety in a good way while meeting the authorities’ requirements.
Fire engineering design is a responsible field of study related to construction matters. This means that only people and companies with a documented level of competence can undertake assignments as responsible fire engineering designers in construction projects.
The fire protection solutions can be established in the following ways:
- Design based on analysis
- Pre-accepted design according to the guidance for building regulations
- Pre-accepted design with analysis of individual deviations from the guidance for building regulations (mixed solution)
When must a fire concept be prepared?
The following measures are examples of when fire protection design must be carried out:
- Construction of a new building
- Extension or extension to an existing building
- Change of use of a building or parts of a building
- Utilization of a cold attic or basement from an additional part to the main part
- Change of fire compartments or escape routes in an existing building
- Change of other prerequisites for the building’s existing fire strategy
- The fire concept must be available before an application for a building permit (IG) is made, but the earlier a fire consultant is involved in the project, the easier it will be to find the best solutions.
Please contact us for clarification on whether a fire concept must be prepared for your project or not.

Measurement classes
The building’s use, size and number of floors define which risk class and fire class the building or measure is placed in. The risk class and fire class in turn determine which measure class applies to the measure. The division into measure classes is provided by the Building Regulations (SAK10) §9-4.
In general, measures are divided as follows:
Tiltaksklasse 1
Tiltak av liten kompleksitet og vanskelighetsgrad der feil og mangler vurderes å ville føre til mindre konsekvenser for helse, miljø og sikkerhet.
Tiltaksklasse 2
Tiltak av liten kompleksitet og vanskelighetsgrad der feil og mangler vurderes å ville føre til middels til store konsekvenser for helse, miljø og sikkerhet. Tiltak av middels kompleksitet og vanskelighetsgrad, der feil og mangler vurderes å kunne føre til små til middels konsekvenser.
Tiltaksklasse 3
Tiltak av middels kompleksitet og vanskelighetsgrad, der feil og mangler kan føre til store konsekvenser. Tiltak av stor kompleksitet og vanskelighetsgrad.
PiD Solutions AS has central approval in all three measure classes. This means that we can undertake fire design for all types of assignments regardless of size and complexity, even the most complicated and demanding construction projects.
What types of buildings are we familiar with at PiD Solutions?
At PiD we are versatile and enjoy working with different types of buildings and businesses. Examples of projects we are involved in are homes, apartment buildings, townhouses, office buildings, warehouse and production buildings, schools, kindergartens, sales premises, shopping malls, hotels, restaurants and combined buildings that contain several different businesses.
Tools for documenting deviations
Escape analysis:
An escape analysis can be used in assessments related to deviations from pre-accepted performance in the construction case, or as an assessment of desired changes in the operational phase. We use Pathfinder for these purposes.
Examples of deviations that can be documented using escape analysis:
- Person count and requirements for the number of cm of free width per person in escape routes
- Number of escape routes and exits and their location
- Distance to and in escape routes
FDS, fire modeling:
Simple FDS models can be used, for example, to investigate how smoke will spread in different geometries where this is unclear and when dimensioning smoke ventilation (number of hatches, location, etc.)
